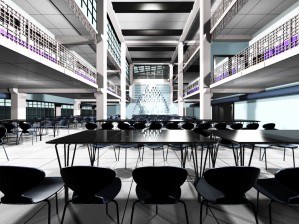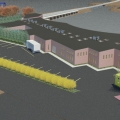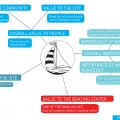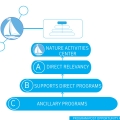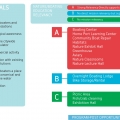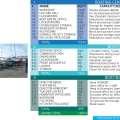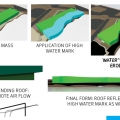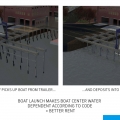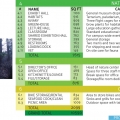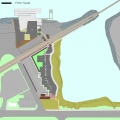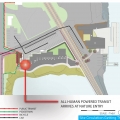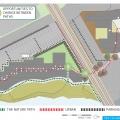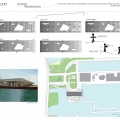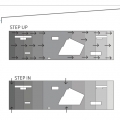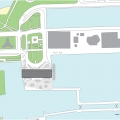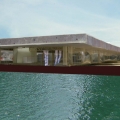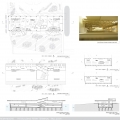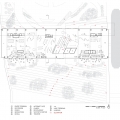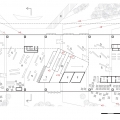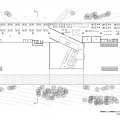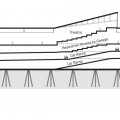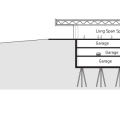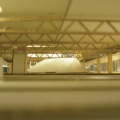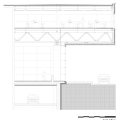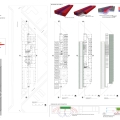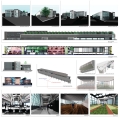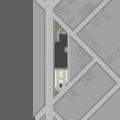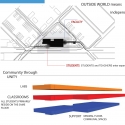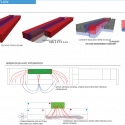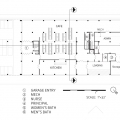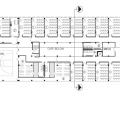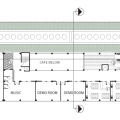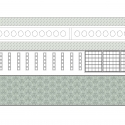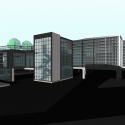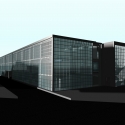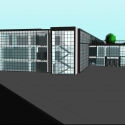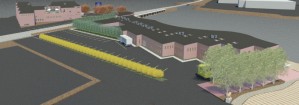
Undergrad
Undergraduate work


Census Tract Centroids using AutoLISP
AutoLISP is a powerful tool for expediting repetitive tasks in AutoCAD. Seeking to find real world data to use in architecture, I hit upon the idea of using census data to create forms. While I did not end up pursuing this as a design tool I did develop several programs to graphically interpret census data. One of the first programs I devised was a simple geolocation program to create circles at coordinates.

Ferry Terminal
This was a 50,000 square foot project for a multi-use building located southwest of Navy Pier in Chicago. The primary function of the facility would be to act as a ferry terminal for lake ferries from Michigan and other states. River boats would serve this terminal as well allowing for water-to-water transit connections. As part of the FAT philosophy, every space in the building would have multiple uses so the facility could be occupied as long as possible every 24 hours.
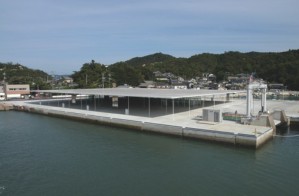
Naoshima Ferry Terminal Case Study
This was a case study undertaken as part of the FAT Building studio and involve research concerning a facility similar to the one that the studio would design. The Naoshima Ferry Terminal serves the island of Naoshima which lies in the Seto Inland Sea between Honshu and Shikoku.
Cost: 406,590,000 Yen (3,741,683 USD)
Construction Period: October 2005-September 2006
Opening date: October 4th, 2006
Architects: SANAA (kazuyo sejima + ryue nishizawa)
Construction Company: Kajima Corporation
Address: Kagawa prefecture, Kagawa Gun, Naoshima
Cho 2249-40, Japan
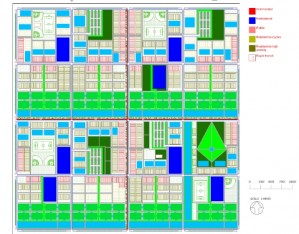
New City from Old
