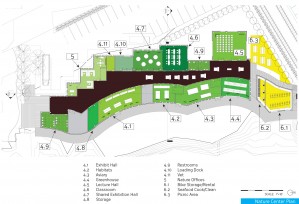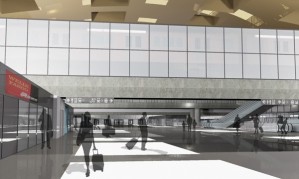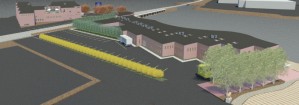The Aubretia Transportation Center is intended to be a complete inter modal transportation facility combining space for the Aubretia Metro, Amtrak, California High Speed Rail, municipal bus, private cars and shared vehicles. The transportation center combines all of these services into a compact complex where moving between long distance rail and metro is as simple as ascending two escalators. Compared to Union Station or Midway Airport in Chicago where transferring to rapid transit involves considerable walking the goal of the Aubretia Transportation Center is to provide for simple transfers between transit systems. The form of the transit center will seek to evoke the classic train stations of Industrial Age Britain and France, with wide vaulted sheds enclosing passenger space.



