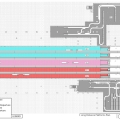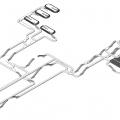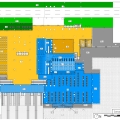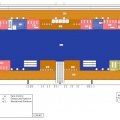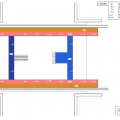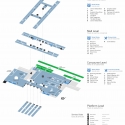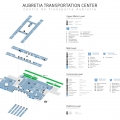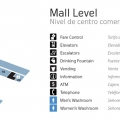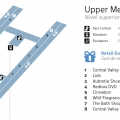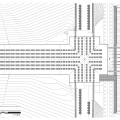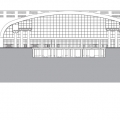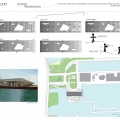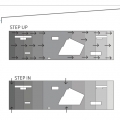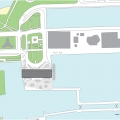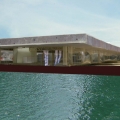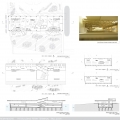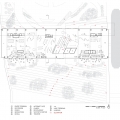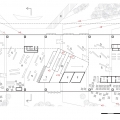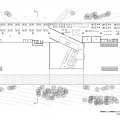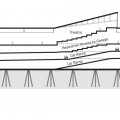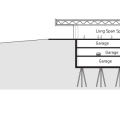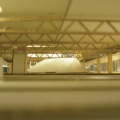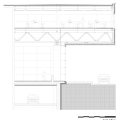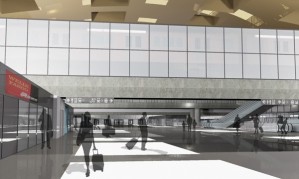
transportation
transportation related projects

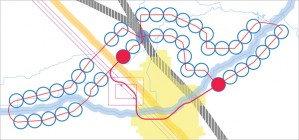
Aubretia Transit Plan
The city of Aubretia will be a city for approximately one million people situated at the northern divergence point of the proposed California High-Speed Rail Authority system and the current San Joaquin Amtrak passenger rail service, located near Madera city. Having the largest population out of all 50 states and three cities—Los Angeles, San Diego and San Jose—in the top ten list of most populous US cities, California certainly has the demand to support a high-speed rail system. The 2010 United States Census has also demonstrated a continuing trend of residents relocating from the Midwest and East Coast to the Sun belt states.
All inhabitants of Aubretia will have access to a heavy two-rail system providing transportation to any other point in the city in 45 minutes or less. Development will be restricted to an area approximately one half mile in radius or a ten minute walking distance centered on each transit stop. Along with standard rapid transit stops in each development area there is also an interface with a central transportation hub connecting the Aubretia Metro to Amtrak and California High-Speed Rail as well as ground transportation options like municpal bus and for-hire vehicles.
The planned population level for Aubretia is based on a city size that can be served with a two-track automated metro system. The system will be capable of accommodating a majority of rush hour commuters at three persons per square meter density with a minimum headway of 90 seconds.

Ferry Terminal
This was a 50,000 square foot project for a multi-use building located southwest of Navy Pier in Chicago. The primary function of the facility would be to act as a ferry terminal for lake ferries from Michigan and other states. River boats would serve this terminal as well allowing for water-to-water transit connections. As part of the FAT philosophy, every space in the building would have multiple uses so the facility could be occupied as long as possible every 24 hours.
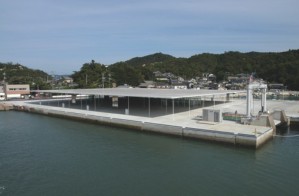
Naoshima Ferry Terminal Case Study
This was a case study undertaken as part of the FAT Building studio and involve research concerning a facility similar to the one that the studio would design. The Naoshima Ferry Terminal serves the island of Naoshima which lies in the Seto Inland Sea between Honshu and Shikoku.
Cost: 406,590,000 Yen (3,741,683 USD)
Construction Period: October 2005-September 2006
Opening date: October 4th, 2006
Architects: SANAA (kazuyo sejima + ryue nishizawa)
Construction Company: Kajima Corporation
Address: Kagawa prefecture, Kagawa Gun, Naoshima
Cho 2249-40, Japan

